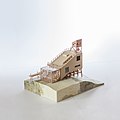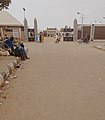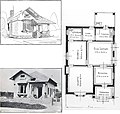Category:Architecture
Jump to navigation
Jump to search
English: The Commonsproject Architecture will help you to find the right Subcategories.
Deutsch: Das Commonsprojekt Architektur hilft dir, die passenden Unterkategorien zu finden.
Español: El proyecto Commonsproject Architecture puede ayudarle a encontrar las categorías adecuadas.
Français : La section Commonsproject Architecture vous aidera à trouver la bonne sous-catégorie.
Italiano: Il Progetto Commons:Architettura può aiutare a trovare le giuste categorie.
Čeština: K výběru vám může pomoci Commonsproject Architecture.
- For introduction, visit Architecture
| Category Architecture on sister projects: | |||||||||
|---|---|---|---|---|---|---|---|---|---|
Wiktionary |
Wikinews |
Wikiversity | |||||||
See also: wikipedia:Category:Images of buildings and structures
both the process and product of planning, designing and construction | |||||
| Upload media | |||||
| Spoken text audio | |||||
|---|---|---|---|---|---|
| Pronunciation audio | |||||
| Instance of |
| ||||
| Subclass of |
| ||||
| Part of |
| ||||
| Has use |
| ||||
| Has part(s) | |||||
| Different from | |||||
| |||||
Subcategories
This category has the following 58 subcategories, out of 58 total.
*
+
?
A
- Architekturtage (3 F)
B
- Band (bouwkundig) (4 F)
- Scans from 'Modern Homes', 1909 (1 P, 57 F)
- Architecture BL (1521 F)
C
- Calculation of areas (27 F)
D
E
F
H
I
- IF-Architecture (12 F)
L
M
N
O
R
S
- Stadtresidenz Landshut (25 F)
- Swords in architecture (19 F)
T
U
V
Τ
Pages in category "Architecture"
The following 3 pages are in this category, out of 3 total.
Media in category "Architecture"
The following 200 files are in this category, out of 1,729 total.
(previous page) (next page)- "Grecia. Le radici della Civiltà Europea" book by Pino Musi.jpg 441 × 551; 173 KB
- "Grecia. Le radici della Civiltà Europea" photobook by Pino Musi.jpg 618 × 441; 211 KB
- 01 EJHNMC by Husos 03b 01 PRuiz.jpg 3,000 × 2,078; 6.09 MB
- 01 FREYMING-MERLEBACH-web.jpg 3,000 × 2,016; 879 KB
- 03 EJHNMC by Husos 09 MSalinas.jpg 3,000 × 2,000; 6.08 MB
- 04 Dispersion by Husos.jpg 4,736 × 3,148; 1.61 MB
- 04 UVA by Husos FOTOMONT.jpg 7,621 × 5,712; 14.95 MB
- 05 Do It by Husos.jpg 5,184 × 3,456; 14.78 MB
- 05 VCAL by Husos.jpg 3,307 × 2,480; 7.21 MB
- 06 VCAL by Husos.jpg 2,936 × 2,936; 3.54 MB
- 07 GBV by Husos.jpg 2,880 × 1,335; 1.93 MB
- 08 GBV by Husos.jpg 1,882 × 2,570; 5.48 MB
- 1 (1968) Edificio commerciale e residenziale in via Battistini a Roma - vista dell’esterno.tif 8,499 × 4,960; 12.59 MB
- 10 Bathyard by Husos.jpg 2,001 × 1,696; 1.37 MB
- 1020 Fifth Avenue Ceiling Height Layout.png 539 × 814; 310 KB
- 115 rue Javel.jpg 4,032 × 3,024; 2.21 MB
- 12 Refugio by Husos photo Impcot.jpg 4,392 × 2,387; 8.47 MB
- 13 Refugio by Husos POSTER.jpg 3,091 × 2,367; 7.21 MB
- 171201 182240 Stein VivaFoto.jpg 2,100 × 1,402; 2.93 MB
- 1919-Plan-1024.jpg 683 × 1,024; 230 KB
- 1923 Broadway 1024.jpg 682 × 1,024; 274 KB
- 1972 Gustavsberg Farsta udde från vattnet.jpg 2,987 × 1,991; 2.37 MB
- 1978 Pierre Debeaux at Villa Pradier.jpg 1,865 × 2,686; 1.96 MB
- 1978 Pierre Debeaux Villa Pradier 1.jpg 1,865 × 2,686; 937 KB
- 1982 Pierre Debeaux Arch and Angers footbridge model.jpg 2,842 × 1,860; 964 KB
- 2 Pino Musi "Corpi d'Architettura" 1995 - 2021.jpg 567 × 454; 119 KB
- 2018 09 SH Neumarkt17 0050.jpg 1,920 × 2,876; 545 KB
- 2019 Nocturne Luminous Cloud Passage Studio.jpg 6,016 × 4,016; 17.54 MB
- 20201024 151402 Вид на будівлю маріупольського промислового цеху.jpg 1,655 × 931; 395 KB
- 2021-09-13-08-41-35-1350x900.jpg 1,350 × 900; 168 KB
- 3DESCRIPCION.jpg 2,339 × 1,654; 1.13 MB
- 48x54 HOUSE ELEVATION.jpg 2,186 × 1,323; 875 KB
- 4jAUmrpGyMUdk.jpg 2,560 × 1,706; 1.56 MB
- 4MFSIV23j-960x550.jpg 960 × 550; 101 KB
- 7º Encuentro Historiadores Arquitectura.jpg 260 × 160; 11 KB
- 8 Degrees - Oakleigh.jpg 2,200 × 2,200; 3.22 MB
- 83095 original.jpg 450 × 624; 132 KB
- A 1922 CT 1024.jpg 683 × 1,024; 445 KB
- A Mini Throne.jpg 4,608 × 3,456; 3.23 MB
- A.V.Kozolov Blueprints.jpg 1,280 × 782; 151 KB
- Abbaye de Jumièges vue artistique.jpg 3,120 × 4,082; 4.2 MB
- AbbeygreenChurchGreyscaleImage c1900(Resize).jpg 1,125 × 870; 570 KB
- Abdullah Khans lament.jpg 4,000 × 1,800; 2.88 MB
- Acceso Biblioteca Vasconcelos.jpg 3,024 × 4,032; 3.53 MB
- Acceso-Foto MargotKalach.jpg 4,032 × 3,024; 9.67 MB
- Acervo bibliográfico.jpg 3,024 × 4,032; 3.87 MB
- Acoustic Bricks (Gramazio Kohler Research, ETH Zurich).jpg 4,248 × 2,827; 7.24 MB
- Adam Birkett 2017-04-08 (Unsplash yX-tySfxx2o).jpg 4,000 × 6,000; 7.86 MB
- Adam Birkett 2017-05-11 (Unsplash).jpg 4,000 × 6,000; 10.94 MB
- Aerial Photo of the UCA campus.jpg 700 × 394; 88 KB
- Afiche hotel pocitos.jpg 1,024 × 986; 228 KB
- Agora Juan Andrés Benítez.jpg 1,024 × 768; 294 KB
- Aleksander Georg von Stryki elumaja projekt 1895. a Viljandis.jpg 2,478 × 1,508; 481 KB
- Alfred ext nad.jpg 1,769 × 1,148; 298 KB
- Alfred int.jpg 1,163 × 1,680; 216 KB
- All White Cunucu House in Moko.jpg 5,472 × 3,648; 2.45 MB
- Altar del templo.jpg 1,599 × 1,200; 194 KB
- Altbach 1-2.jpg 1,715 × 1,221; 860 KB
- Altezza media ponderale.jpg 4,500 × 2,068; 501 KB
- Altezza Media Ponderale.jpg 4,500 × 2,208; 793 KB
- Amsterdam Houthavens.jpg 2,048 × 1,186; 1.37 MB
- Anceint Ife pavement.png 1,073 × 1,153; 1.92 MB
- Anclaje pasivo en anillo de compresión exterior.jpg 1,530 × 2,406; 584 KB
- Anheina Livia Starkova, personal collection.jpg 1,080 × 1,350; 66 KB
- AP-Secretariat-at-Velagapudi-768x357.jpg 768 × 357; 84 KB
- Apartmentbuilding Overkroeten 1.jpg 961 × 950; 584 KB
- Apartmentbuilding Overkroeten 2.jpg 960 × 944; 715 KB
- Apartmentbuilding Overkroeten 3.jpg 960 × 942; 700 KB
- Arbeiderswoningen David Evekink Stichting Zutphen-mijnGelderland-CC-BY-SA.jpg 4,032 × 1,960; 597 KB
- Arbre image fétiche dans la seine.jpg 6,000 × 4,500; 2.9 MB
- Archeological training and conservation centre 1.jpg 4,773 × 4,768; 2.49 MB
- Archeological training and conservation centre 2.jpg 4,752 × 4,786; 2.52 MB
- Archeological training and conservation centre 3.jpg 4,815 × 4,784; 2.67 MB
- Architects Association.png 800 × 348; 47 KB
- Architectural design Vest pocket theater 01.jpg 972 × 957; 666 KB
- Architectural design Vest pocket theater 02.jpg 957 × 952; 646 KB
- Architectural design Youth center 01.jpg 957 × 952; 460 KB
- Architectural design Youth center 02.jpg 960 × 954; 577 KB
- Architectural drawing of 'De kleine schans' 01.jpg 4,798 × 4,720; 2.91 MB
- Architectural drawing of 'De kleine schans' 02.jpg 4,752 × 4,709; 2.63 MB
- Architecture and sky.jpg 2,448 × 3,264; 2.03 MB
- Architecture HDR (2582654656).jpg 2,584 × 3,882; 3.64 MB
- Architecture in Velden (Austria).jpg 3,422 × 5,133; 4.71 MB
- Architecture of Santiniketan.jpg 1,988 × 2,568; 1.35 MB
- Architectures YAMO.jpg 3,000 × 2,250; 2.18 MB
- Architectuur van de Dogon 01.jpg 954 × 955; 819 KB
- Architectuur van de Dogon 02.jpg 960 × 954; 831 KB
- Architekt Artur Paul Duniecki, Philips Produktenschau, 1976.jpg 1,144 × 822; 476 KB
- Architekt Artur Paul Duniecki, Stadtteilplanung Handelskai, 1990.jpg 1,200 × 772; 872 KB
- Arco de Eginardo-Einhardsboog-Éginhard Arc.jpg 12,600 × 7,813; 58.93 MB
- ArqArgEnElMundoBis-40 7282.jpg 1,072 × 712; 189 KB
- ArqArgEnElMundoBis-40 7385.jpg 1,072 × 712; 175 KB
- ArqArgEnElMundoBis-40 7431.jpg 1,072 × 712; 180 KB
- Arquitectura fractal.jpg 960 × 720; 1.14 MB
- Arquitectura y Naturaleza.jpg 3,468 × 4,624; 8.15 MB
- Arquiteturas serie.png 1,226 × 574; 224 KB
- Artistas Monumentales 1.jpg 5,312 × 2,988; 1.04 MB
- Artistas Monumentales 2.jpg 5,312 × 2,988; 967 KB
- Artistas Monumentales 3.jpg 1,072 × 712; 123 KB
- Artistas Monumentales 4.jpg 1,072 × 712; 144 KB
- Artistas Monumentales 5.jpg 1,072 × 712; 190 KB
- Artistas Monumentales 6.jpg 1,072 × 712; 115 KB
- Artículo Arbitrado.pdf 1,239 × 1,752, 9 pages; 2.66 MB
- Asling St - Brighton.jpg 3,500 × 2,200; 3.76 MB
- Aspecto Lateral Cineteca Nacional.jpg 3,024 × 4,032; 2.13 MB
- Atrium der DDR-Botschaft in Budapest.jpg 2,706 × 2,054; 1.14 MB
- AU-Qld-Spring Hill-Espie-Dods-House-entrance-2021.jpg 2,448 × 3,264; 1.77 MB
- AU-Qld-Spring Hill-Espie-Dods-House-side-2021.jpg 3,264 × 2,448; 1.8 MB
- Aupontrouge.jpg 3,433 × 2,288; 6 MB
- Automation-pyramid.jpg 1,280 × 720; 110 KB
- Auzon Plan du Parc Choulot 1849.jpg 14,090 × 7,645; 121.84 MB
- AXA Tower Singapore.jpg 2,790 × 4,637; 6.86 MB
- Baghouse III am Golfplatz Hetzenhof in Lorch.jpg 1,600 × 931; 462 KB
- Baiyoke Tower.jpg 2,471 × 3,295; 2.01 MB
- Banner Piazza del Popolo Fermo.jpg 3,616 × 517; 626 KB
- Baqubah....Beautiful Building.jpg 3,024 × 4,032; 3 MB
- Baymaas building.jpg 1,152 × 648; 207 KB
- Bayonne Stadtansicht.jpg 7,873 × 3,544; 15.87 MB
- Beach Rd – Hampton.jpg 2,200 × 3,500; 5.42 MB
- Beaconsfield Parade – Middle Park.jpg 2,200 × 2,200; 3.38 MB
- Beijing haidianqu children center planning (2002).jpg 2,613 × 1,460; 2.04 MB
- Belhorizon.jpg 2,560 × 1,773; 1.08 MB
- Beyond Building Information Modeling Symposium March 2019 London landscape.jpg 3,485 × 1,905; 841 KB
- Biblioteca Raúl Rangel Frías - Inauguración.jpg 1,093 × 701; 170 KB
- Bichi Emirates 1.jpg 3,072 × 3,513; 3.3 MB
- Bichi Emirates 2.jpg 3,072 × 2,497; 2.55 MB
- Big Pink (2D Artwork).png 967 × 2,179; 88 KB
- Bimal Patel at HCP Office, Ahmedabad.jpg 800 × 636; 71 KB
- Bispekapellet gotisk østvindu - grindverksvindu.jpg 2,304 × 3,072; 2.94 MB
- Bispekapellet sett fra skolegården.jpg 1,536 × 2,048; 1.32 MB
- Biyofilik Tasarım 14 Unsuru.jpg 1,280 × 720; 115 KB
- Biyofilik Tasarım Ögeleri.jpg 1,280 × 720; 165 KB
- Blackberry inn, Mendocino.jpg 2,016 × 1,512; 700 KB
- Blair VIP Toilet.jpg 1,066 × 800; 348 KB
- Blick durch Innenhof Seestrasse-Wallstrasse zu Hausmannsturm 09 10 2010.jpg 3,104 × 4,672; 7.46 MB
- Blm OE 00484.jpg 1,784 × 1,080; 654 KB
- Bmv 01.jpg 1,160 × 700; 362 KB
- Book-Transbay Columns-cover.jpg 800 × 600; 191 KB
- Bouwtekening R.K. kerk in De Kwakel uit 1874.jpg 2,722 × 3,929; 2.85 MB
- Brinkplan Overkroeten 1.jpg 960 × 952; 889 KB
- Brinkplan Overkroeten 2.jpg 961 × 950; 662 KB
- Brinkplan Overkroeten 3.jpg 960 × 944; 686 KB
- Brinkplan Overkroeten 4.jpg 961 × 954; 674 KB
- British Council Delhi.jpg 2,448 × 3,264; 1.8 MB
- Brodten Hof Werner.jpg 528 × 328; 66 KB
- Brooklinbranch Whitby On.png 800 × 364; 620 KB
- Building 64b.jpg 4,000 × 2,306; 1.84 MB
- Bulwary Wislane 1 glowny.jpg 2,953 × 1,476; 7.89 MB
- Bungalowbrasileiro1925.jpg 1,912 × 1,813; 660 KB
- Burgerhuis Swart (1933) architect- Nachman Kaplansky.jpg 1,843 × 2,409; 1.2 MB
- BurgessPark-by Bart Sakwerda 2023-01-24.jpg 8,064 × 4,576; 8.97 MB
- BYGGNADERNA SOM.jpg 1,920 × 1,080; 223 KB
- Bytovy dům Vila Na Petřinách.jpg 1,920 × 1,280; 400 KB
- Ca l'Erasme.jpg 1,200 × 1,646; 185 KB
- Calle la constancia jerez.jpg 2,250 × 4,000; 4.23 MB
- Calle nueva11A.jpg 1,200 × 800; 385 KB
- Canastro, Nogueiroa (O Irixo).jpg 3,024 × 4,032; 3.65 MB
- Capilla del Hospital Christus Muguerza UPAEP en Puebla.jpg 3,456 × 4,608; 3.98 MB
- Capilla del Hospital Christus Muguerza UPAEP- en Puebla.jpg 3,456 × 4,608; 3.45 MB
- Carl Street Studios Stairwell Detail.jpg 2,443 × 1,951; 913 KB
- Carreaux de terre cuite.jpg 2,048 × 1,536; 614 KB
- Cartolina forniture navali e alberghiere.jpg 3,543 × 2,418; 3.12 MB
- Carwash centre ‘Christ’ 1.jpg 953 × 950; 591 KB
- Carwash centre ‘Christ’ 2.jpg 957 × 947; 502 KB
- Carwash centre ‘Christ’ 3.jpg 960 × 957; 676 KB
- Casa 1.0 Frente.jpg 1,920 × 1,080; 530 KB
- Casa Ballvé a Camprodon.jpg 4,032 × 3,024; 4.41 MB
- Casa Barco en Pehuen-Có, Argentina.jpg 4,160 × 3,120; 3.41 MB
- Casa Casco Bachen.png 567 × 347; 412 KB
- CASA CLUB RESERVA GRUPO SPAZIO 2880px-7464.jpg 2,880 × 1,923; 3.69 MB
- Casa de Câmara e Cadeia em Rio de Contas (BA).jpg 4,128 × 3,096; 4.16 MB
- CASA DE LA JUVENTUD - INTERIOR-, VILLAJOYOSA, ALICANTE.jpg 1,914 × 2,538; 2.63 MB
- Casa do pobo, Nogueiroa (O Irixo).jpg 4,032 × 3,024; 2.87 MB
- Casa embrion. Javier Senosiain..jpg 3,543 × 2,720; 8.04 MB
- Casa Espínola Tami.jpg 1,331 × 907; 212 KB
- Casa Federer.jpg 4,032 × 1,860; 2.34 MB
- Casa Grühn Duarte.png 567 × 415; 276 KB
- Casa Jaume Bach i Murlà. c-Junta de Comerç, 26.jpg 283 × 425; 195 KB
- Casa Kostianovsky.jpg 690 × 332; 89 KB
- Casa Martinez Trueba.png 567 × 338; 338 KB
- Casa Martínez.png 567 × 327; 440 KB
- Casa Matalón-Ullón.png 1,440 × 1,079; 1.26 MB
- Casa Matalón.png 1,193 × 717; 2.16 MB
- Casa Mediterráneo. Interior 1.jpg 1,440 × 1,782; 622 KB
- Casa Musi.jpg 450 × 271; 49 KB
- Casa Oraaflex sistema modular Cesar García Taylor.jpg 720 × 457; 95 KB
- Casa Orgánica.jpg 4,032 × 3,024; 2.24 MB
- Casa palafita 4.jpg 2,474 × 1,730; 3.54 MB
- Casa palafita II.jpg 960 × 512; 85 KB
- Casa palafita III.jpg 2,061 × 1,690; 1.11 MB
- Casa Palafita.jpg 2,544 × 1,468; 1.55 MB
- Casa Pazos.png 566 × 417; 283 KB
- Casa Peroni.png 567 × 378; 535 KB
- Casa Plate Bendlin.jpg 1,001 × 581; 198 KB
- Casa Ramon Bach i Murlà (c-Junta de Comerç, 26).jpg 283 × 425; 195 KB
- Casa Ramos.png 462 × 319; 283 KB
- Casa Roger Ayala Domínguez.png 567 × 364; 412 KB
- Casa Serrati.png 4,032 × 1,860; 9.77 MB
- Casa Stadecker.jpg 750 × 475; 109 KB
- Casa Turtola.png 1,321 × 803; 1.34 MB
.JPG/230px-Ray_and_Maria_Stata_Center_(MIT).JPG)














_Edificio_commerciale_e_residenziale_in_via_Battistini_a_Roma_-_vista_dell’esterno.tif/lossy-page1-120px-1_(1968)_Edificio_commerciale_e_residenziale_in_via_Battistini_a_Roma_-_vista_dell’esterno.tif.jpg)




























.jpg/120px-AbbeygreenChurchGreyscaleImage_c1900(Resize).jpg)




.jpg/120px-Acoustic_Bricks_(Gramazio_Kohler_Research%2C_ETH_Zurich).jpg)
.jpg/80px-Adam_Birkett_2017-04-08_(Unsplash_yX-tySfxx2o).jpg)
.jpg/80px-Adam_Birkett_2017-05-11_(Unsplash).jpg)
































.jpg/80px-Architecture_HDR_(2582654656).jpg)
.jpg/80px-Architecture_in_Velden_(Austria).jpg)



































.jpg/120px-Beijing_haidianqu_children_center_planning_(2002).jpg)





.png/53px-Big_Pink_(2D_Artwork).png)






















_architect-_Nachman_Kaplansky.jpg/92px-Burgerhuis_Swart_(1933)_architect-_Nachman_Kaplansky.jpg)






.jpg/90px-Canastro%2C_Nogueiroa_(O_Irixo).jpg)













.jpg/120px-Casa_de_Câmara_e_Cadeia_em_Rio_de_Contas_(BA).jpg)

.jpg/120px-Casa_do_pobo%2C_Nogueiroa_(O_Irixo).jpg)





















.jpg/80px-Casa_Ramon_Bach_i_Murlà_(c-Junta_de_Comerç%2C_26).jpg)




